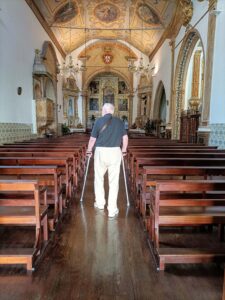 The Mother Church of Ponta Do Sol, is possible to visit.
The Mother Church of Ponta Do Sol, is possible to visit.
But it is not wheelchair accessible, because of the many steps.
As we enter the church, we are taken by its beauty. The church is in Manueline style, with a single nave of longitudinal plan and a rectangular chancel.
Inside, there is a small chapel dedicated to Our Lady of Patronage, built by Rodrigues Eanes, the Lame, in his will of 1486, one of the first settlers of the place.
The walls of the church are covered with tiles and the gilded wood carved altarpiece enchants us. The organ has been impeccably restored.
The Hispano-Arabic ceiling is a work of art in its own right, while the green ceramic baptismal font in the Mudejar style was given by King Manuel I.
The longitudinal plan consists of a single nave and rectangular chancel, a square bell tower attached to the S of the frontispiece, a baptistery, a chapel of the Blessed Sacrament, a chapel of Our Lady of Patronage and a sacristy attached to the S, and a chapel of the Sacred Heart of Jesus attached to the N. of the frontispiece.
Articulated volumes with differentiated roofs with one water in the baptistery, two in the church and chapel of the Blessed Sacrament, three water in the chapel of Our Lady of Patronage and chapel of the Sacred Heart of Jesus, four in the sacristy.
Frontispiece orientated to the west.
Ended in a gable, with a portal with a full arch framed and architraved, surmounted by a stone window; bell tower with a stone wedge, a bell on each side and a rounded finish and a frame where a clock is inscribed; quadrangular corbelled roof covered in tiles topped by a weather vane.
INSIDE, the nave is covered with a row of recent tiles; the high choir has a wavy profile and is supported by a wooden wind guard topped by a stained glass window.
On the Gospel side, there is a door in local stonework giving access to the churchyard, a quadrangular pulpit in painted wood on a gilded corbel, a baldachin also in painted wood with the symbol of the Holy Spirit and topped with a fleur-de-lis, a frame with floral motifs; chapel of the Sacred Heart of Jesus with a round arch surmounted by a curved pediment, all in escaiola, cross vaulted ceiling supported by a corbel and decorated closing stone; ashlar floor, wooden altarpiece in greyish blue and gilt carving.
On the Epistle side, marble font for holy water, access door to choir and tower; baptistery with arch in black stonework from the region, wooden door with grille, decorated ceramic baptismal font; chapel of the Blessed Sacrament with a broken arch over two colonnades between which is a decoration of plant elements, the frieze of the pediment depicting a biblical scene, side walls with six paintings, decorated barrel vault ceiling, gilded white and red carved altarpiece, with an altar frontal imitating brocade, gilded tabernacle with baldachin topped by a Latin cross; chapel of Our Lady of Patronage or Cocho with broken arch over archivolts in painted red stonework, side altar dedicated to Our Lady of Patronage.
Two altarpieces in gilt and grey-blue carving are arranged at an angle on the sides.
A round triumphal arch surmounted by a cartouche inscribed with the coat of arms of Portugal.
The chancel has walls covered with carpet tiles, an armchair, a gilded and grey-blue carved altarpiece with five oil paintings, topped by a baldachin; the ceiling has a painted carving. In the sacristy, a wooden chest with a backrest, panels depicting saints and Christ on the Cross in the centre, an ashlar font, a slab floor and two wall cupboards.
An obligatory stopping place.
Information taken from:
http://www.monumentos.gov.pt/Site/APP_PagesUser/SIPA.aspx?id=6211
 |
 |
 |
Accessibility
♿🔴- Accessibility: Difficult: No Wheelchair Access.
Can Be Visited If Client Can Take a Few Steps and Climb Steps.


